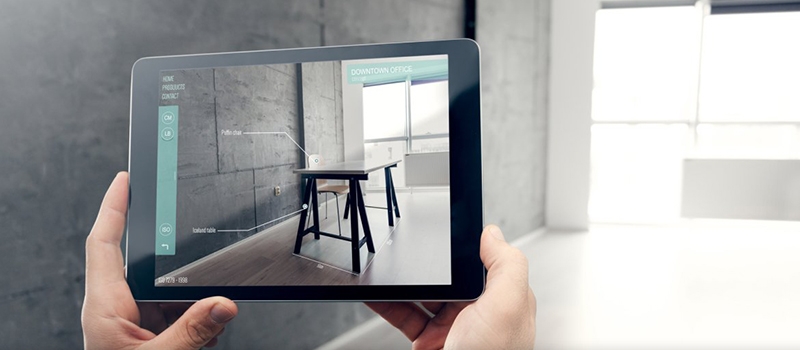
Staging a house that’s up for sale has been a common practice amongst real estate agents for decades. Decluttering the living spaces, bringing in furniture, accessories, and plants can help buyers envision themselves living in the house.
Agents admit that it can reduce the home’s time on the market and even increase the sale price. However, it is also a costly hassle. Thus, when staging physically a home, agencies deal with a bunch of challenges, such as location preparation, furniture transportation, designers and photographers’ employment, and so one. This is the main reason why many realtors turn to virtual home remodeling nowadays. It is an effective, hassle-free, quick and more affordable way to get the visual material of the staged property.
Some real estate agencies have already had a positive experience of the partnership with the providers of such services. But for the newbies in the subject, it is recommended to learn about virtual remodeling software to understand the specifics of the technology and the opportunities it provides. So, here are 7 tools that promise to be the most popular in 2020.
#1. HomeByMe
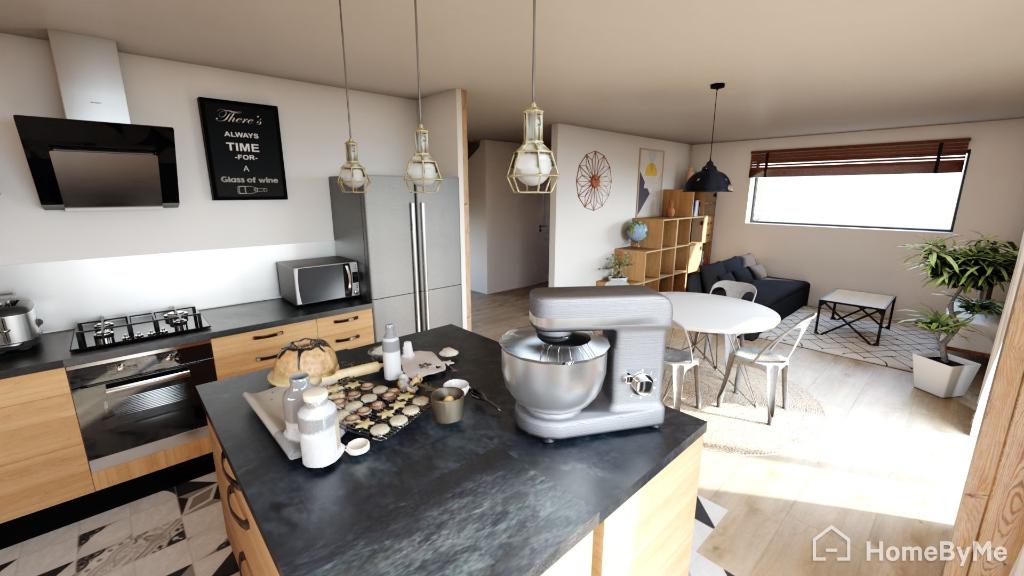
Website: https://home.by.me/en/
It is a downloadable free virtual remodeling tool. First, users start in 2D, sketch the room layout and stage it with furniture and accessories. Then, they proceed to a 3D conversion, where the walls disappear and they can check out the interior design layout from inside.
Before even creating the plan, users can explore other HomeByMe community projects. When the staging with modeling is done, they can use an image machine to get a realistic presentation of the design, which is also shareable via social media and emails. On top of that, the tool allows creating the 360° HD view of the project and even virtual tours for a more all-around overview.
#2. Planner 5D
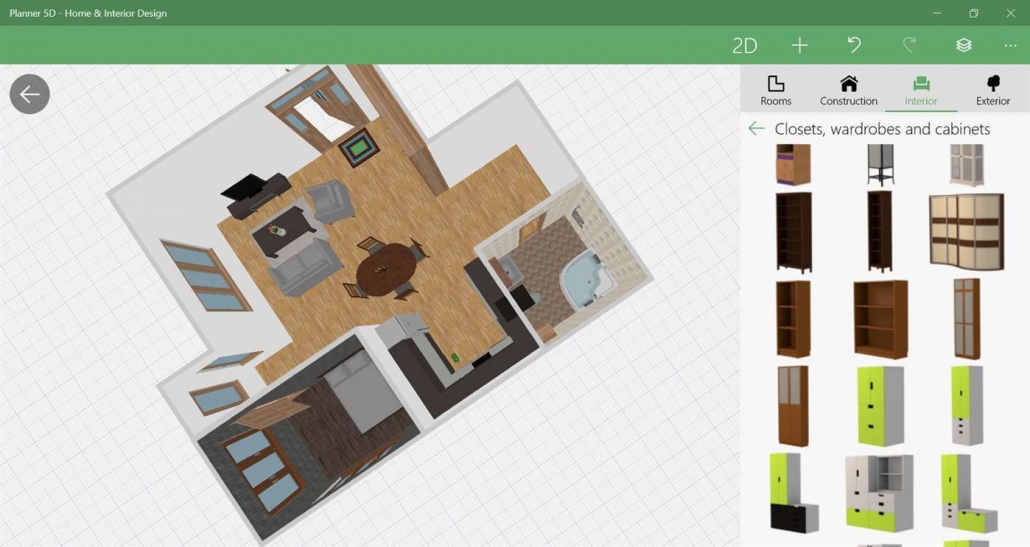
Website: https://planner5d.com/?prcode=53b8ac
It is the most full-fledged virtual room remodel software on the market. Before doing any manipulations, it is a good idea to explore its gallery. It consists of new and up-to-date designs and sketches crafted by other designers.
The app allows planning spaces to the tiniest architectural elements, including stairs, custom doors, and windows. Moreover, not only can a user stage an interior but add gardens and pools – all with amazing 3D graphics.
#3. Sweet Home 3D
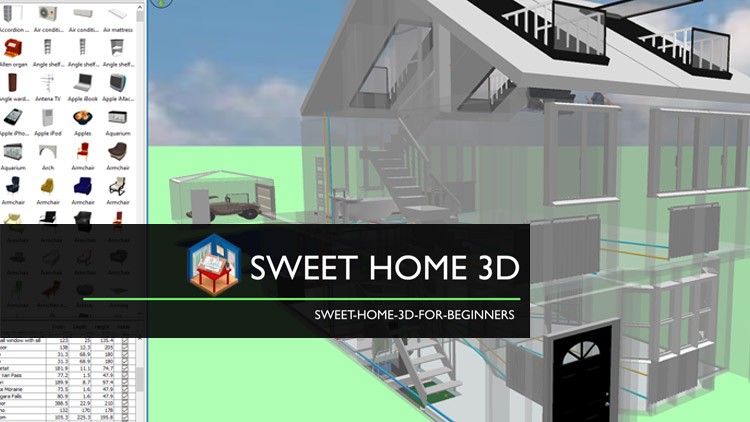
Website: http://www.sweethome3d.com/index.jsp
This virtual remodeling tool provides more customization variants for the room plan. It is possible to save, export, and manipulate virtual home remodeling. The interface of the program consists of 4 parts – a furniture catalog, home furniture list, home plan, and home 3D view.
The furniture catalog provides the components to build the layout. Users simply drag and drop them into the floor plan. The home furniture list features the dimensions of each item, whereas the home plan demonstrates in 2D the placement of furniture, walls, and openings. Finally, the home 3D view allows viewing the plan in 3 dimensions for more realistic visualization.
#4. Ikea Kitchen Planner
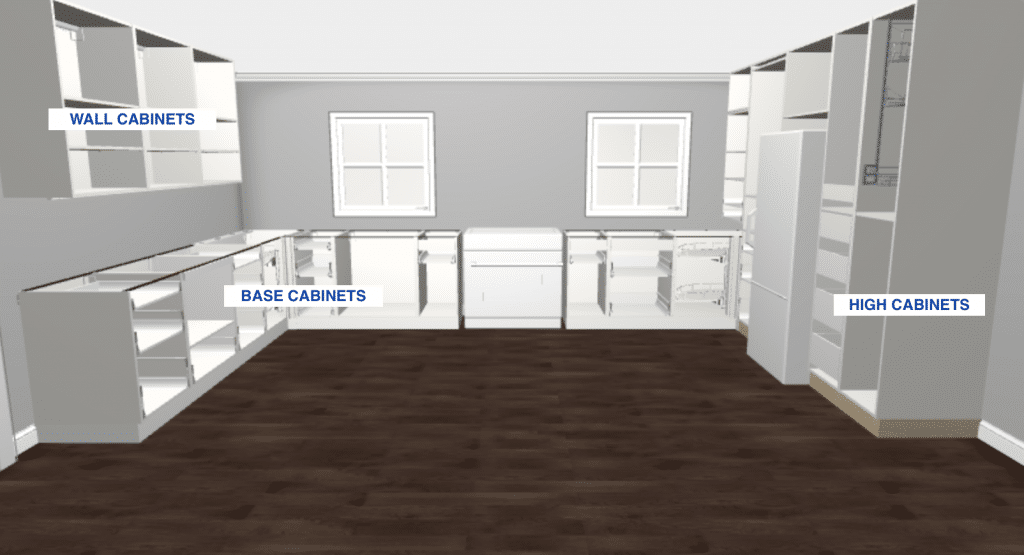
Website: https://www.ikea.com/ms/en_US/rooms_ideas/splashplanners_new.html
The program is ideal to remodel a kitchen virtually. Users can look through appliances, cabinetry, and other units. So, they pick the furniture, drag and drop it into the photo of a room and tailor it to the precise dimensions of the place. By inputting current dimensions and openings, such as doors and windows, users can project the usability of the space and assess which of the store’s appliances, items or cabinetry will resonate with them.
It is possible to play around with various styles, view them in 3D and even print the models out. Also, the tool allows classifying a buyer’s list and checking the price of the items and the whole new kitchen. Designers can send plans to the nearest Ikea magazine and purchase the components there.
#5. Easyhome Homestyler
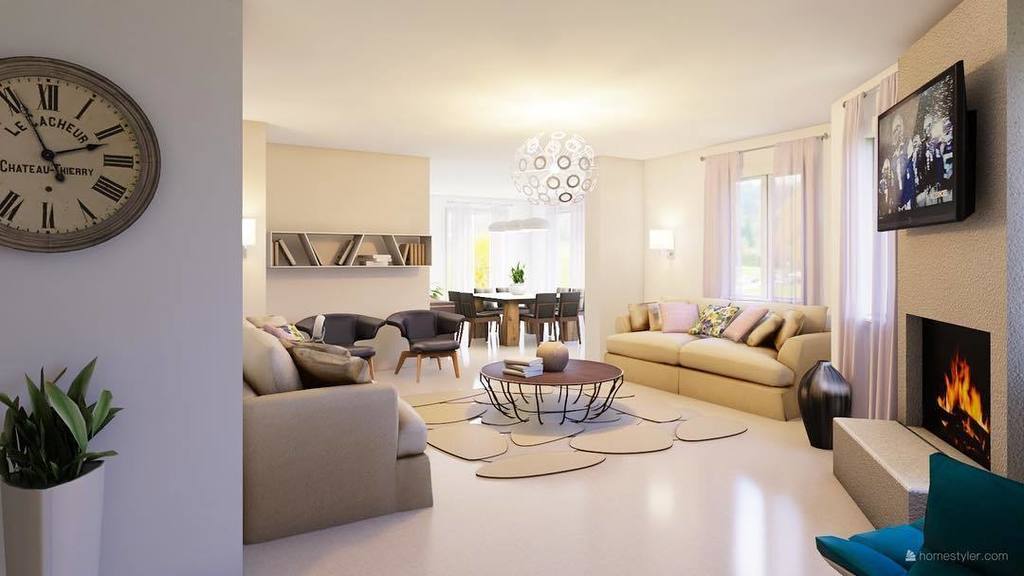
Website: https://www.homestyler.com/int/
It is another perfect tool for virtual remodeling of homes, offices, and apartments. To create floor plans in 2D, easy-to-use drag-and-drop functions allow to build dimensions and even bend the items within a plan. Then users can furnish the space with furniture from well-known brands and see the result in the photorealistic 720° panorama view.
It is important to mention that users have access to a large lineup of openings and do not need to know their specifications. They can also select cabinetry, decor elements, and appliances. The home staging program allows customizing the space with rugs and finishing objects from multiple producers. When the design is made, it can be printed out.
#6. Roomstyler 3D Home Planner
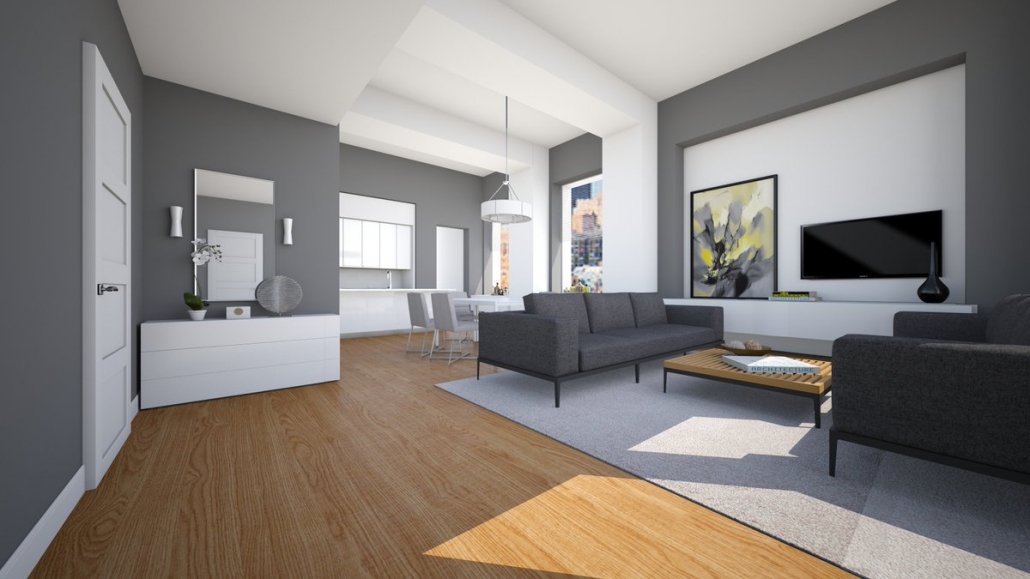
Website: https://roomstyler.com/3dplanner
This tool is for the agents whose clients ask for a room layout. The very next marketing step for real estate professionals will be showing possible design variations on a current layout. So, the Roomstyler 3D Home Planner allows placing walls and openings or pick them from a gallery of designs. What’s more, a user can paint the walls and ceilings choosing from an available large color range.
There are more than 120K brand items to apply to a virtual room remodel. Users can find here everything – from kitchen tools to garden instruments. The icing on the cake is the possibility to check the price of the furniture component that was put into the model and find out where to buy it by clicking “Available for purchase” button.
#7. Armstrong Flooring “Design a Room” App
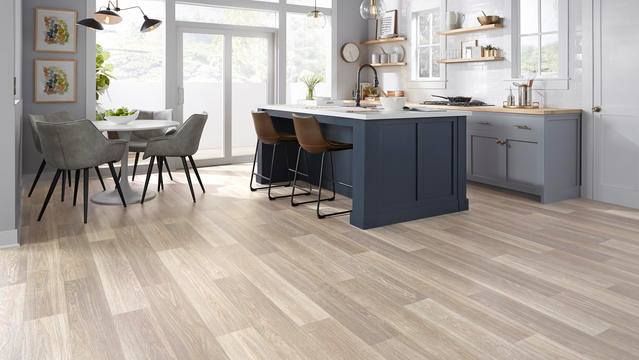
Website: https://www.armstrongflooring.com/
This virtual remodeling tool stands out amongst others for its focus on color solutions of the interiors. Thus, users can view various color fusions of walls, flooring, cabinetry, ceilings and so on. The app allows picking the space to design, selecting a style, such as traditional, contemporary or global fusion, and altering textures, colors, and finishes. Luckily, there’s a gallery of finishes to pick from.
If real estate agents are selling the as-is property, this tool is a great assistant. It helps assess the potential interior before redesigning a room layout. Another asset of this tool is the opportunity to find out about the items before the purchase. For example, when designing a living room, the program might say that an English brown sofa isn’t recommended. It guarantees that the room will look nice and functional.
These virtual remodeling apps might help significantly real estate agents stage the properties and sell them with bigger success. They are stepping stones before agencies turn to professional 3D companies. As a start, the programs allow playing around and building homes to one’s individual specifications, which adds to realtors’ own expertise in the subject. The next step will be the partnership with 3D companies which takes all the hassle upon itself, herewith knowing the specifics of the real estate business.
Convinced that virtual remodeling services are what you need for your business right now? Turn to the ArchiCGI team to get top-notch room layouts, digital interiors or virtual tours.


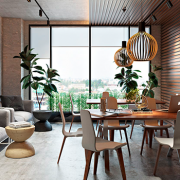


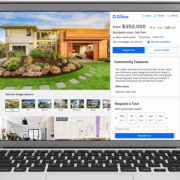
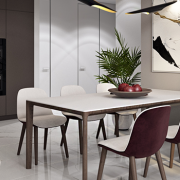


Leave a Reply
Want to join the discussion?Feel free to contribute!